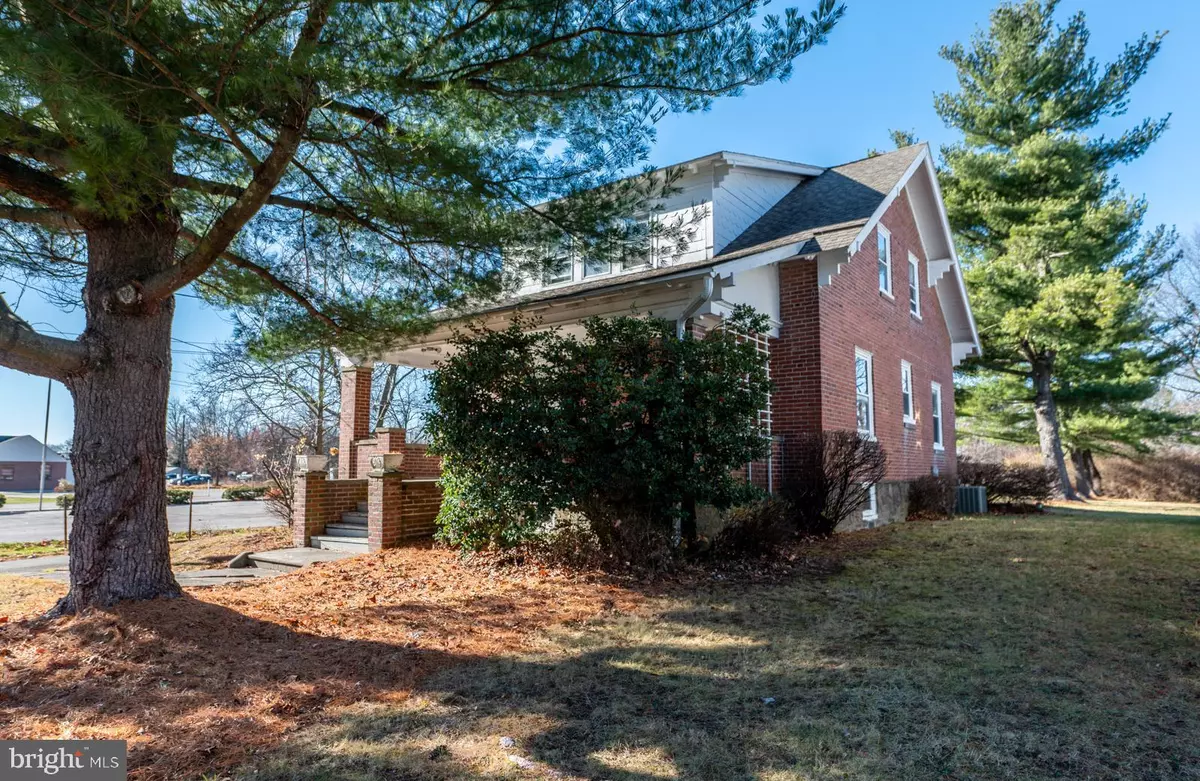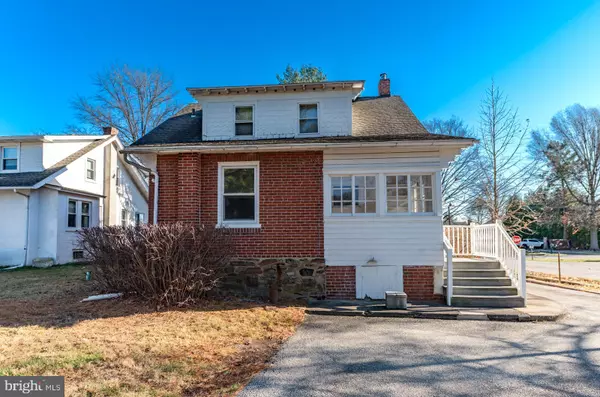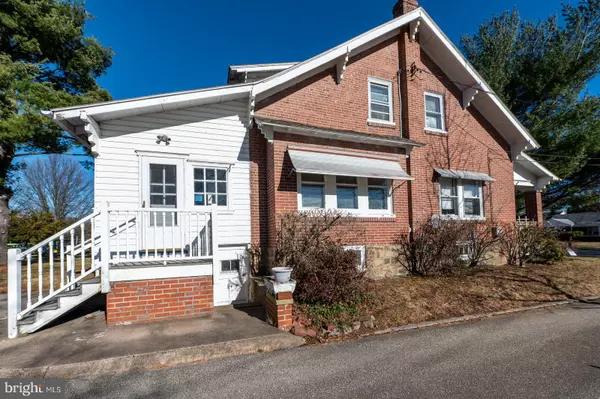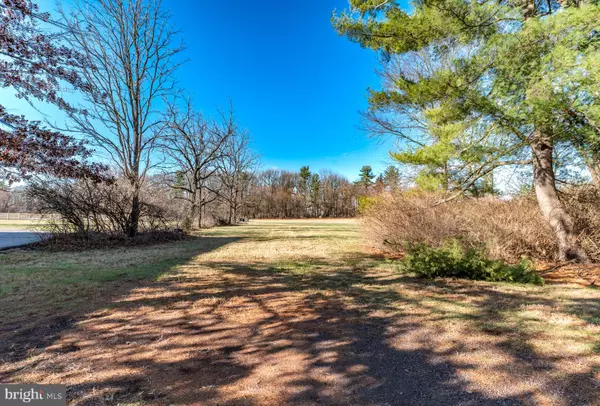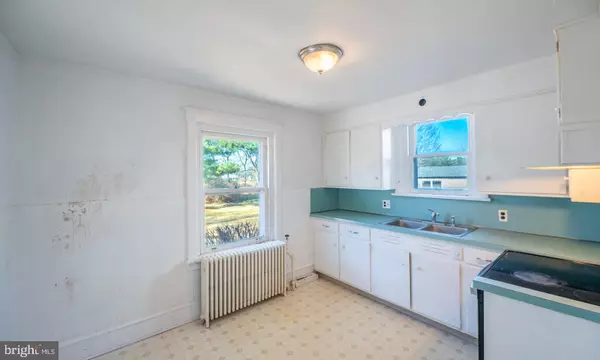1037 N VALLEY FORGE RD Norristown, PA 19403
4 Beds
2 Baths
1,809 SqFt
UPDATED:
01/06/2025 07:12 PM
Key Details
Property Type Single Family Home
Sub Type Detached
Listing Status Active
Purchase Type For Sale
Square Footage 1,809 sqft
Price per Sqft $226
Subdivision Worcester Acres
MLS Listing ID PAMC2123474
Style Cape Cod
Bedrooms 4
Full Baths 2
HOA Y/N N
Abv Grd Liv Area 1,809
Originating Board BRIGHT
Year Built 1910
Annual Tax Amount $5,126
Tax Year 2023
Lot Size 0.459 Acres
Acres 0.46
Lot Dimensions 60.00 x 0.00
Property Description
Location
State PA
County Montgomery
Area Worcester Twp (10667)
Zoning R100
Direction East
Rooms
Other Rooms Living Room, Dining Room, Kitchen, Mud Room, Bathroom 1
Basement Full
Main Level Bedrooms 2
Interior
Interior Features Carpet, Ceiling Fan(s), Dining Area, Wood Floors
Hot Water Oil
Heating Baseboard - Hot Water
Cooling Central A/C
Flooring Carpet, Ceramic Tile
Inclusions Washer, Dryer as is condition
Equipment Oven/Range - Electric, Refrigerator
Furnishings No
Fireplace N
Appliance Oven/Range - Electric, Refrigerator
Heat Source Oil
Laundry Basement
Exterior
Exterior Feature Brick
Parking Features Garage - Front Entry
Garage Spaces 2.0
Utilities Available Electric Available, Cable TV Available
Water Access N
Roof Type Asphalt
Accessibility None
Porch Brick
Total Parking Spaces 2
Garage Y
Building
Story 2
Foundation Slab
Sewer Public Sewer
Water Well
Architectural Style Cape Cod
Level or Stories 2
Additional Building Above Grade, Below Grade
New Construction N
Schools
Middle Schools Arcola
High Schools Methacton
School District Methacton
Others
Pets Allowed Y
Senior Community No
Tax ID 67-00-00970-007
Ownership Fee Simple
SqFt Source Assessor
Acceptable Financing Cash, Conventional
Horse Property N
Listing Terms Cash, Conventional
Financing Cash,Conventional
Special Listing Condition Standard
Pets Allowed Dogs OK, Cats OK


