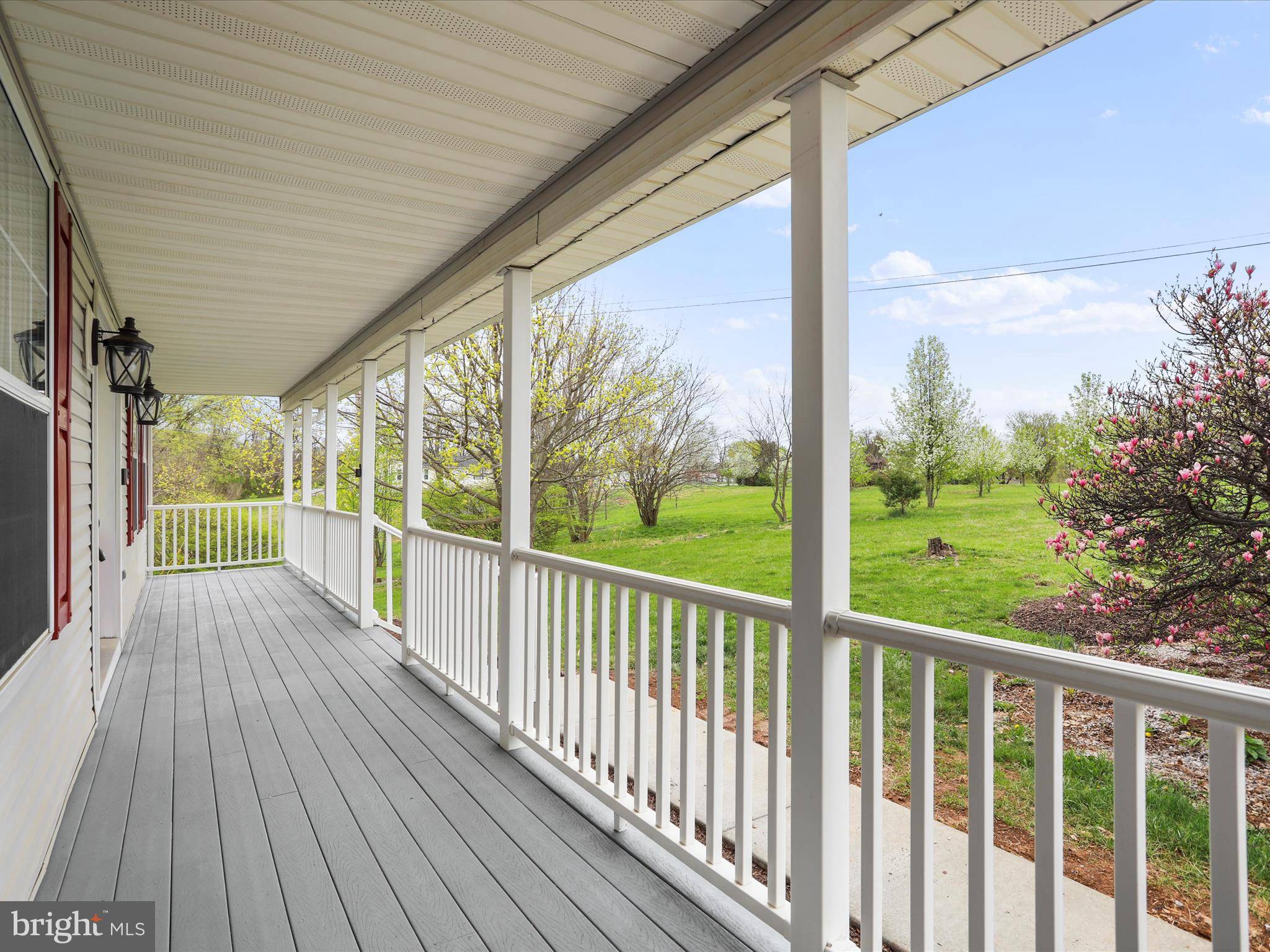172 MA AND PA PARKWAY Kearneysville, WV 25430
4 Beds
3 Baths
2,240 SqFt
OPEN HOUSE
Sat Apr 12, 4:00pm - 6:00pm
UPDATED:
Key Details
Property Type Single Family Home
Sub Type Detached
Listing Status Active
Purchase Type For Sale
Square Footage 2,240 sqft
Price per Sqft $212
Subdivision None Available
MLS Listing ID WVJF2016676
Style Colonial
Bedrooms 4
Full Baths 2
Half Baths 1
HOA Y/N N
Abv Grd Liv Area 2,240
Originating Board BRIGHT
Year Built 1993
Annual Tax Amount $1,346
Tax Year 2024
Lot Size 0.930 Acres
Acres 0.93
Property Sub-Type Detached
Property Description
On the main level, the newly renovated kitchen shines with beautiful granite countertops, a central island, and stainless steel appliances. Adjacent to the kitchen, the breakfast room/informal dining area offers a cozy spot for morning meals, while the formal dining room sets the stage for elegant gatherings. The inviting living room, featuring a propane fireplace, and a separate sitting room provide versatile spaces for relaxation and entertainment. Step onto the expansive enclosed deck at the back, perfect for enjoying the outdoors in comfort. Additionally, through the two-car garage, you'll find a versatile hobby room with its own entrance, complete with closets, cabinets, a laundry area, and a sink—ideal for use as a studio, workshop, or additional living space.
The lower level boasts an unfinished walkout basement with poured concrete walls, offering endless possibilities for customization. Equipped with laundry hookups, a water softener, and rough-in plumbing, this space is ready for your personal touch.
Situated on a predominantly flat and open almost 1-acre lot, the property includes a shed for additional storage. With its thoughtful design, modern upgrades, and ample space, this home is a true gem waiting to be discovered.
Note: Please verify all information and measurements. Schedule your showing today to experience all this exceptional property has to offer! No HOA and not in a subdivision- there is a road Maintenace agreement uploaded in files.
Location
State WV
County Jefferson
Zoning RESIDENTIAL
Rooms
Other Rooms Living Room, Dining Room, Sitting Room, Kitchen, Basement, Laundry, Other, Hobby Room, Half Bath
Basement Daylight, Full, Connecting Stairway, Interior Access, Poured Concrete, Rear Entrance, Space For Rooms, Sump Pump, Walkout Level, Windows
Interior
Interior Features Attic, Bathroom - Walk-In Shower, Carpet, Ceiling Fan(s), Combination Kitchen/Dining, Dining Area, Family Room Off Kitchen, Floor Plan - Traditional, Kitchen - Island, Recessed Lighting, Window Treatments, Walk-in Closet(s), Upgraded Countertops, Bathroom - Tub Shower
Hot Water Electric
Heating Central, Forced Air, Programmable Thermostat, Other, Heat Pump(s)
Cooling Ceiling Fan(s), Heat Pump(s), Programmable Thermostat
Flooring Carpet, Vinyl
Fireplaces Number 1
Fireplaces Type Mantel(s), Screen, Gas/Propane, Electric
Equipment Water Heater, Water Conditioner - Owned, Stove, Stainless Steel Appliances, Refrigerator, Dishwasher, Built-In Microwave
Furnishings No
Fireplace Y
Window Features Double Pane
Appliance Water Heater, Water Conditioner - Owned, Stove, Stainless Steel Appliances, Refrigerator, Dishwasher, Built-In Microwave
Heat Source Electric, Other, Propane - Owned
Laundry Hookup, Lower Floor, Upper Floor, Main Floor
Exterior
Exterior Feature Porch(es), Deck(s)
Parking Features Garage - Side Entry, Garage Door Opener, Inside Access
Garage Spaces 6.0
Utilities Available Cable TV Available, Electric Available, Phone Available, Sewer Available, Water Available
Water Access N
View Panoramic
Roof Type Architectural Shingle
Street Surface Gravel,Paved
Accessibility Ramp - Main Level
Porch Porch(es), Deck(s)
Attached Garage 2
Total Parking Spaces 6
Garage Y
Building
Lot Description Cleared, Front Yard, Open, Rear Yard, SideYard(s)
Story 3
Foundation Permanent
Sewer Septic Exists, Septic = # of BR
Water Well
Architectural Style Colonial
Level or Stories 3
Additional Building Above Grade
Structure Type Dry Wall
New Construction N
Schools
School District Jefferson County Schools
Others
Senior Community No
Tax ID 07 2002000000000
Ownership Fee Simple
SqFt Source Estimated
Security Features Carbon Monoxide Detector(s),Smoke Detector
Acceptable Financing Bank Portfolio, Cash, Contract, Conventional, FHA, Negotiable, USDA, VA, Other
Listing Terms Bank Portfolio, Cash, Contract, Conventional, FHA, Negotiable, USDA, VA, Other
Financing Bank Portfolio,Cash,Contract,Conventional,FHA,Negotiable,USDA,VA,Other
Special Listing Condition Standard






