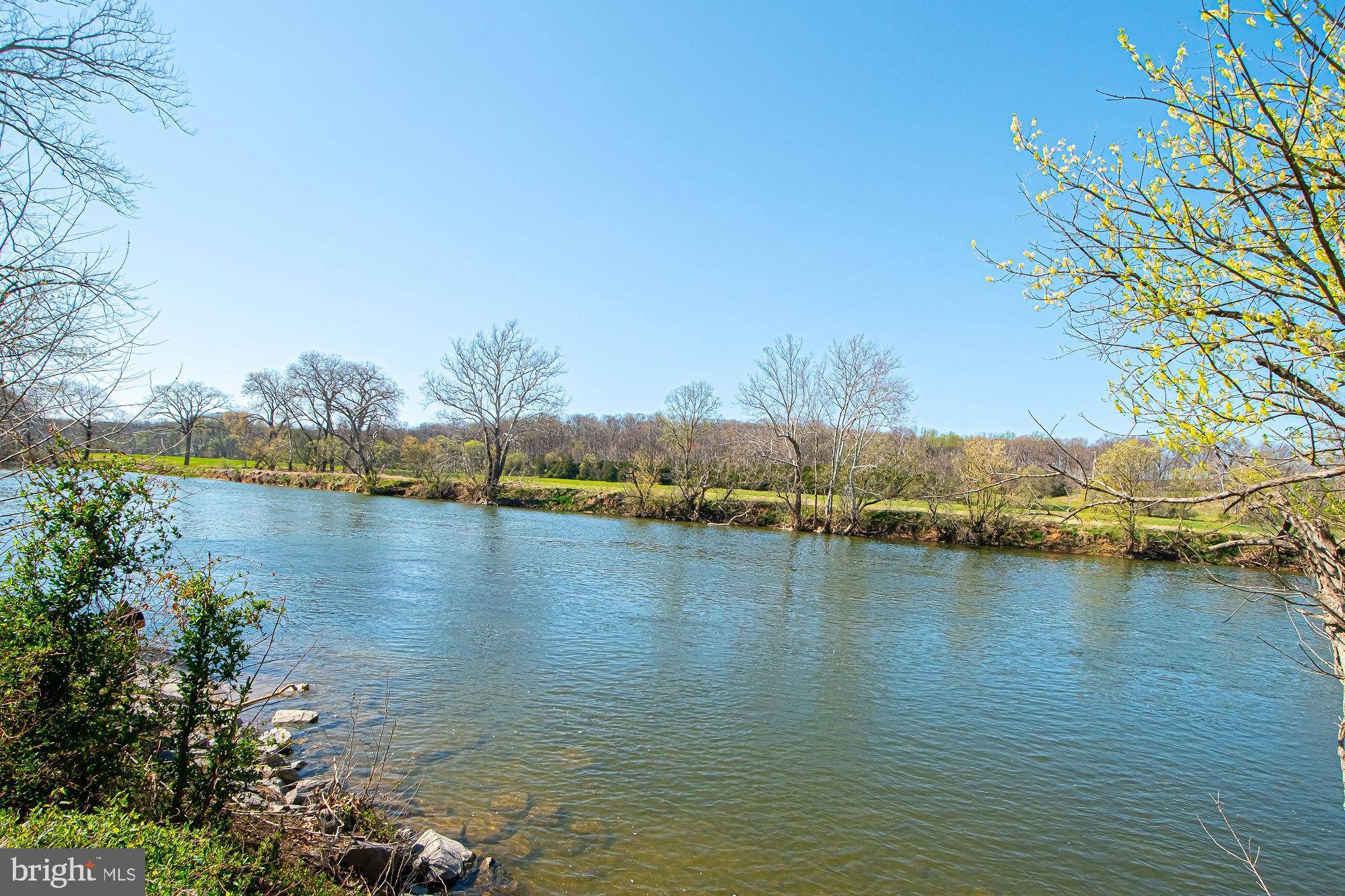4792 HOWELLSVILLE RD Front Royal, VA 22630
2 Beds
2 Baths
1,728 SqFt
UPDATED:
Key Details
Property Type Single Family Home
Sub Type Detached
Listing Status Active
Purchase Type For Sale
Square Footage 1,728 sqft
Price per Sqft $144
Subdivision Shenandoah Farms
MLS Listing ID VAWR2010820
Style Contemporary
Bedrooms 2
Full Baths 2
HOA Y/N N
Abv Grd Liv Area 1,728
Originating Board BRIGHT
Year Built 1971
Annual Tax Amount $1,820
Tax Year 2025
Lot Size 0.689 Acres
Acres 0.69
Property Sub-Type Detached
Property Description
Location
State VA
County Warren
Zoning R
Rooms
Other Rooms Dining Room, Bedroom 2, Kitchen, Bedroom 1, Great Room, Laundry, Other, Bathroom 1, Bathroom 2
Main Level Bedrooms 1
Interior
Interior Features Bathroom - Stall Shower, Bathroom - Tub Shower, Combination Dining/Living, Water Treat System, Window Treatments, Ceiling Fan(s), Recessed Lighting, Entry Level Bedroom
Hot Water Electric
Heating Ceiling, Radiant, Baseboard - Electric
Cooling Ceiling Fan(s), Window Unit(s)
Flooring Laminate Plank, Vinyl
Fireplaces Number 1
Fireplaces Type Electric
Equipment Refrigerator, Oven/Range - Electric, Water Conditioner - Owned, Water Heater
Fireplace Y
Window Features Bay/Bow,Double Hung
Appliance Refrigerator, Oven/Range - Electric, Water Conditioner - Owned, Water Heater
Heat Source Electric
Laundry Main Floor
Exterior
Exterior Feature Porch(es)
Garage Spaces 4.0
Utilities Available Electric Available, Phone Available, Cable TV Available
Water Access Y
Water Access Desc Private Access,Canoe/Kayak,Fishing Allowed,Swimming Allowed
Street Surface Paved
Accessibility None
Porch Porch(es)
Road Frontage City/County
Total Parking Spaces 4
Garage N
Building
Lot Description Additional Lot(s), Backs to Trees, Level, Partly Wooded, Fishing Available, Front Yard, Rear Yard, Road Frontage, Rural
Story 2
Foundation Permanent
Sewer On Site Septic
Water Well
Architectural Style Contemporary
Level or Stories 2
Additional Building Above Grade, Below Grade
New Construction N
Schools
Middle Schools Warren County
High Schools Warren County
School District Warren County Public Schools
Others
Senior Community No
Tax ID 15D 1 3 86 & 87
Ownership Fee Simple
SqFt Source Assessor
Acceptable Financing Conventional, Cash
Horse Property N
Listing Terms Conventional, Cash
Financing Conventional,Cash
Special Listing Condition Standard






