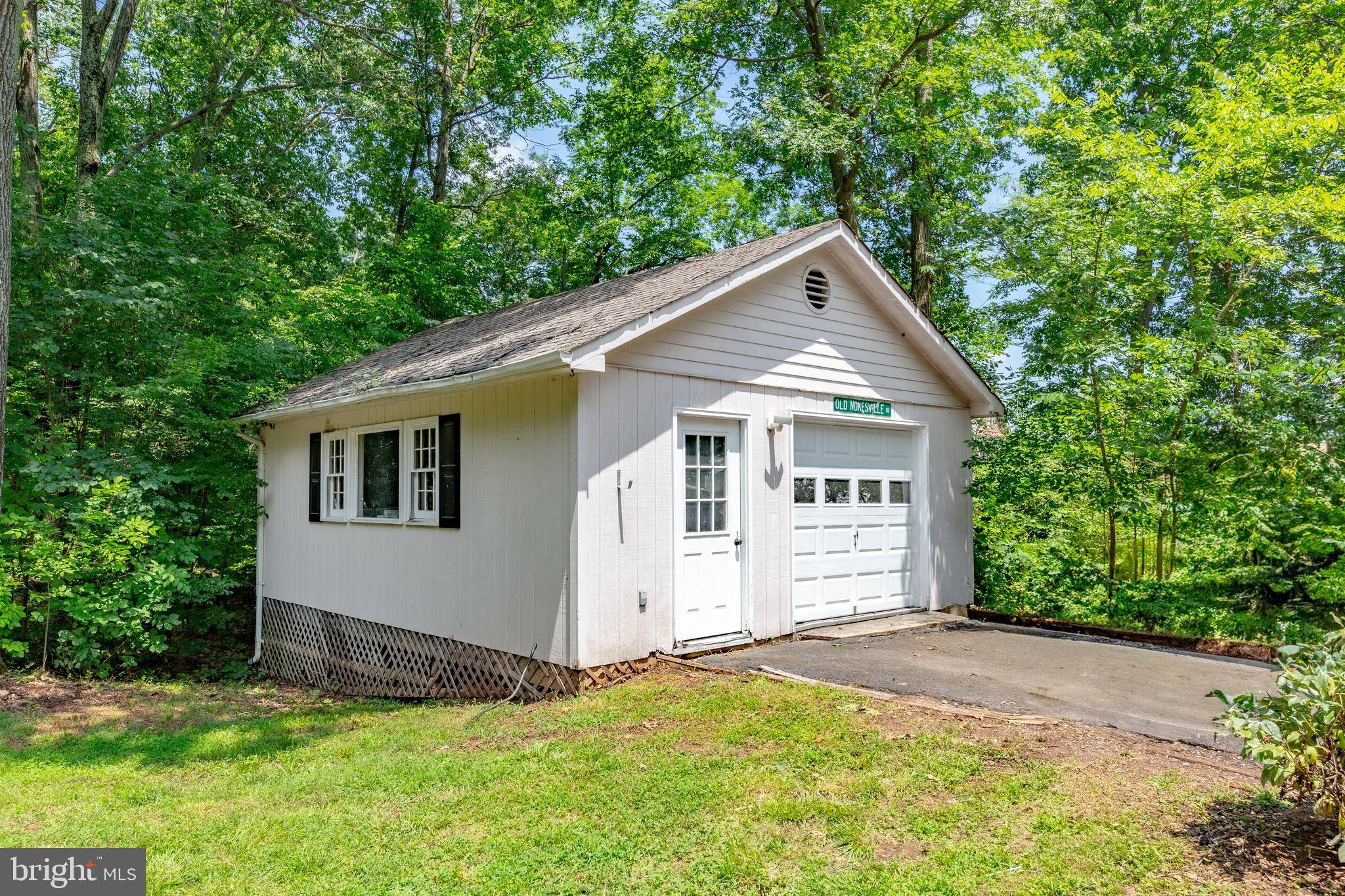12710 NOKESVILLE RD Nokesville, VA 20181
4 Beds
4 Baths
3,466 SqFt
OPEN HOUSE
Fri Jul 25, 11:00am - 4:00pm
Sat Jul 26, 11:00am - 4:00pm
Sun Jul 27, 11:00am - 4:00pm
UPDATED:
Key Details
Property Type Single Family Home
Sub Type Detached
Listing Status Coming Soon
Purchase Type For Sale
Square Footage 3,466 sqft
Price per Sqft $213
Subdivision Nokesville
MLS Listing ID VAPW2098628
Style Ranch/Rambler
Bedrooms 4
Full Baths 3
Half Baths 1
HOA Y/N N
Abv Grd Liv Area 3,166
Year Built 1980
Available Date 2025-07-24
Annual Tax Amount $7,139
Tax Year 2025
Lot Size 1.520 Acres
Acres 1.52
Property Sub-Type Detached
Source BRIGHT
Property Description
Another feature is the handicap accessibility in the garage/breezeway and open floorplan. Wait! Don't think we don't have it all... there is a workshop/shed location for those with hobbies or perhaps, in need of a "man land" or "she shed?" In the front, do entertain with friends and family! Enjoy sitting by a fire pit . Especially nice when the season changes from Summer to Fall. Simply a lovely place to call home - secluded, private in a lovely rural setting. Don't miss your opportunity to enjoy calling this residence your home for many years to come. Public open house for Friday/Saturday and Sunday (July 25, 26, 27, 2025) 11-4pm.
Location
State VA
County Prince William
Zoning A1
Direction Northeast
Rooms
Other Rooms Dining Room, Primary Bedroom, Bedroom 2, Kitchen, Family Room, Foyer, Bedroom 1, In-Law/auPair/Suite, Laundry, Office, Recreation Room, Storage Room, Utility Room, Primary Bathroom, Full Bath, Half Bath
Basement Interior Access, Connecting Stairway, Partially Finished, Heated, Rear Entrance, Shelving
Main Level Bedrooms 4
Interior
Interior Features Attic, Bathroom - Tub Shower, Chair Railings, Crown Moldings, Entry Level Bedroom, Exposed Beams, Family Room Off Kitchen, Floor Plan - Traditional, Kitchen - Country, Kitchen - Island, Kitchen - Table Space, Pantry, Primary Bath(s), Stove - Wood, Upgraded Countertops, Built-Ins, Central Vacuum, Recessed Lighting
Hot Water Electric
Heating Heat Pump(s), Wood Burn Stove
Cooling Ceiling Fan(s), Central A/C, Multi Units, Programmable Thermostat, Heat Pump(s)
Flooring Hardwood, Luxury Vinyl Plank, Concrete, Laminated
Fireplaces Number 1
Fireplaces Type Fireplace - Glass Doors, Mantel(s), Wood, Screen
Inclusions Wood in the Family Room conveys, the washer and dryer and refrigerator in the in law suite conveys.
Equipment Built-In Microwave, Central Vacuum, Cooktop, Dishwasher, Disposal, Oven/Range - Electric, Washer, Washer - Front Loading, Dryer - Front Loading, Exhaust Fan, Extra Refrigerator/Freezer, Refrigerator
Furnishings No
Fireplace Y
Window Features Double Pane,Screens
Appliance Built-In Microwave, Central Vacuum, Cooktop, Dishwasher, Disposal, Oven/Range - Electric, Washer, Washer - Front Loading, Dryer - Front Loading, Exhaust Fan, Extra Refrigerator/Freezer, Refrigerator
Heat Source Central, Electric, Wood
Laundry Main Floor, Has Laundry, Washer In Unit, Dryer In Unit
Exterior
Exterior Feature Breezeway, Screened, Enclosed, Deck(s)
Parking Features Garage - Side Entry, Garage Door Opener, Inside Access
Garage Spaces 6.0
Fence Rear, Privacy
Pool Fenced, Gunite, Pool/Spa Combo, Heated
Utilities Available Above Ground, Cable TV Available, Electric Available, Propane, Water Available, Other
Amenities Available None
Water Access N
View Garden/Lawn
Roof Type Asphalt
Street Surface Gravel
Accessibility Mobility Improvements, Doors - Swing In, Roll-in Shower, Grab Bars Mod
Porch Breezeway, Screened, Enclosed, Deck(s)
Road Frontage Private
Attached Garage 2
Total Parking Spaces 6
Garage Y
Building
Lot Description Landscaping, Front Yard, Backs to Trees, Partly Wooded, Private, Rear Yard, Rural, Secluded
Story 2
Foundation Crawl Space, Concrete Perimeter, Active Radon Mitigation
Sewer Private Septic Tank
Water Well, Private
Architectural Style Ranch/Rambler
Level or Stories 2
Additional Building Above Grade, Below Grade
Structure Type Beamed Ceilings,Dry Wall,Paneled Walls,Unfinished Walls
New Construction N
Schools
Elementary Schools The Nokesville School
Middle Schools The Nokesville School
High Schools Patriot
School District Prince William County Public Schools
Others
Pets Allowed Y
HOA Fee Include None
Senior Community No
Tax ID 7494-52-9234
Ownership Fee Simple
SqFt Source Assessor
Security Features Main Entrance Lock,Motion Detectors,Smoke Detector
Acceptable Financing Cash, Conventional, FHA, VA, VHDA, FNMA, FHLMC
Horse Property N
Listing Terms Cash, Conventional, FHA, VA, VHDA, FNMA, FHLMC
Financing Cash,Conventional,FHA,VA,VHDA,FNMA,FHLMC
Special Listing Condition Standard
Pets Allowed No Pet Restrictions






