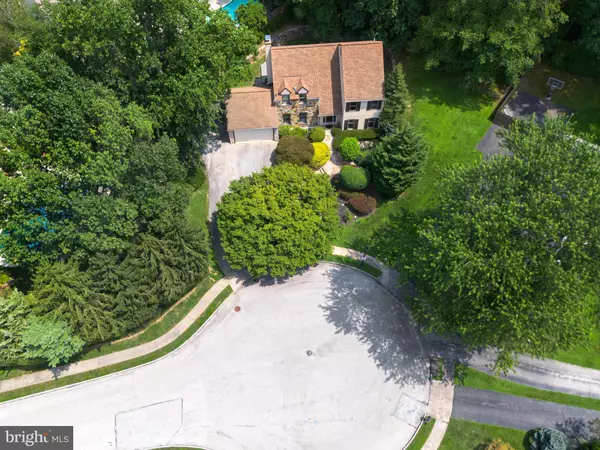920 PRIMROSE LN Wynnewood, PA 19096
4 Beds
4 Baths
3,882 SqFt
OPEN HOUSE
Sat Aug 02, 3:00pm - 4:30pm
Sun Aug 03, 12:00pm - 1:30pm
UPDATED:
Key Details
Property Type Single Family Home
Sub Type Detached
Listing Status Active
Purchase Type For Sale
Square Footage 3,882 sqft
Price per Sqft $321
Subdivision Indian Creek
MLS Listing ID PAMC2149530
Style Contemporary
Bedrooms 4
Full Baths 3
Half Baths 1
HOA Y/N N
Abv Grd Liv Area 2,582
Year Built 1984
Available Date 2025-08-01
Annual Tax Amount $16,639
Tax Year 2024
Lot Size 0.357 Acres
Acres 0.36
Lot Dimensions 71.00 x 0.00
Property Sub-Type Detached
Source BRIGHT
Property Description
From the moment you arrive, the setting draws you in. Mature trees line the property, and a tiered stone staircase guides you past lush plantings toward the entry. There's a sense of natural privacy that makes you forget how close you are to everything.
Step inside, and you're greeted by light. A soaring, two-story foyer opens the home with warmth and intention. Hardwood floors flow across the main level, guiding you from one generous space to the next. In the living and dining rooms, gatherings unfold with ease. A quiet dinner party. A milestone birthday. A Tuesday night that turns into something more.
At the heart of the home is the kitchen, where a wall of oversized windows frames peaceful views of the backyard. Morning light brightens the breakfast table. Afternoon conversations stretch long after coffee is poured. Every appliance has been thoughtfully updated, every detail chosen to make everyday living a little easier—and a little more beautiful.
From the kitchen, the home flows into a sun-filled family room anchored by a wood-burning fireplace and French doors that open to a stunning stone-walled patio. Just beyond, a recently renovated backyard deck and new built-in grill set the stage for effortless outdoor entertaining. It's here where summers unfold: meals grilled and shared under the stars, weekend afternoons stretched out in the shade, quiet moments with a book and a glass of wine. The outdoor space feels enveloped in nature yet effortlessly livable, a natural extension of the home itself.
Tucked behind the kitchen, a renovated mudroom connects to the two-car garage and holds life's rhythm in balance—backpacks, shoes, laundry, the movement of daily routines made seamless.
Upstairs, the primary suite offers a retreat all its own. The walk-in closet is spacious and smartly laid out, while the en-suite bath has been renovated with an eye toward calm: a walk-in shower, modern finishes, and a sense of quiet indulgence. Three additional bedrooms are filled with light and flexibility, while the hall bath—also recently renovated—offers a double vanity, walk-in shower, and soaking tub, ready for the start or end of a full day.
And then there's the lower level. Fully finished, it expands the way you live. Today it's a personal wellness sanctuary, complete with a gym and dry sauna. Tomorrow, it could be a media room, a game space, a guest suite, a home office—or all of the above. With its own full bath and open, finished layout, the possibilities are wide open.
Everywhere you turn, thoughtful upgrades elevate the experience. Central air keeps things cool, while brand-new mini-splits in two upstairs bedrooms provide additional comfort on demand. Every bathroom in the home has been beautifully redone. The garage and mudroom are fresh and functional. Nothing here has been overlooked.
But what makes this home most special can't be captured by updates alone. It's in the way light moves through the windows in late afternoon. The quiet that settles in as evening falls. The impromptu chat with a neighbor while checking the mail. The warmth of the Indian Creek community—a place where people stay because they want to, where connection comes naturally, and where families grow into the homes they love.
Location
State PA
County Montgomery
Area Lower Merion Twp (10640)
Zoning R3
Rooms
Other Rooms Living Room, Dining Room, Primary Bedroom, Bedroom 2, Bedroom 3, Bedroom 4, Kitchen, Family Room, Foyer, Mud Room, Bathroom 2, Primary Bathroom, Half Bath
Basement Full
Interior
Interior Features Attic/House Fan, Bathroom - Soaking Tub, Bathroom - Walk-In Shower, Crown Moldings, Family Room Off Kitchen, Floor Plan - Traditional, Kitchen - Island, Primary Bath(s), Walk-in Closet(s), Upgraded Countertops, Wood Floors
Hot Water Natural Gas
Heating Forced Air
Cooling Central A/C
Flooring Wood, Tile/Brick
Fireplaces Number 1
Fireplaces Type Stone
Equipment Dishwasher, Disposal
Fireplace Y
Appliance Dishwasher, Disposal
Heat Source Natural Gas
Laundry Main Floor
Exterior
Exterior Feature Deck(s), Patio(s)
Parking Features Garage - Side Entry, Garage Door Opener, Inside Access
Garage Spaces 2.0
Utilities Available Cable TV
Water Access N
Roof Type Shingle
Accessibility None
Porch Deck(s), Patio(s)
Attached Garage 2
Total Parking Spaces 2
Garage Y
Building
Lot Description Cul-de-sac, Rear Yard, SideYard(s)
Story 2
Foundation Concrete Perimeter
Sewer Public Sewer
Water Public
Architectural Style Contemporary
Level or Stories 2
Additional Building Above Grade, Below Grade
Structure Type 9'+ Ceilings,High
New Construction N
Schools
School District Lower Merion
Others
Pets Allowed Y
Senior Community No
Tax ID 40-00-47694-362
Ownership Fee Simple
SqFt Source Assessor
Security Features Security System
Acceptable Financing Conventional
Horse Property N
Listing Terms Conventional
Financing Conventional
Special Listing Condition Standard
Pets Allowed No Pet Restrictions






