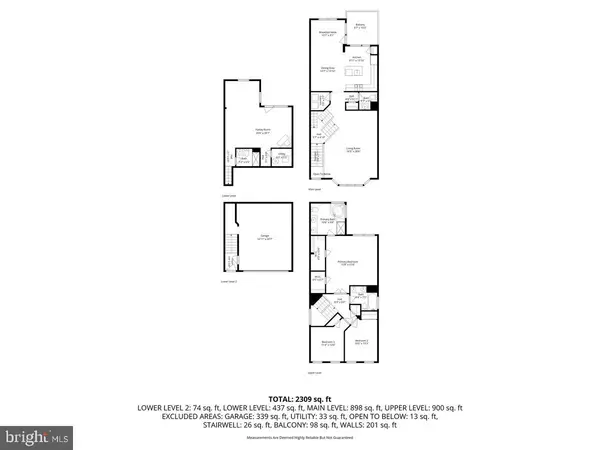
6636 HUNTER CREEK LN Alexandria, VA 22315
3 Beds
4 Baths
2,400 SqFt
Open House
Sat Nov 08, 1:00pm - 3:00pm
Sun Nov 09, 1:00pm - 3:00pm
UPDATED:
Key Details
Property Type Townhouse
Sub Type Interior Row/Townhouse
Listing Status Coming Soon
Purchase Type For Sale
Square Footage 2,400 sqft
Price per Sqft $302
Subdivision Island Creek
MLS Listing ID VAFX2276974
Style Colonial
Bedrooms 3
Full Baths 3
Half Baths 1
HOA Fees $440/qua
HOA Y/N Y
Abv Grd Liv Area 1,960
Year Built 1999
Available Date 2025-11-07
Annual Tax Amount $8,266
Tax Year 2025
Lot Size 1,760 Sqft
Acres 0.04
Property Sub-Type Interior Row/Townhouse
Source BRIGHT
Property Description
Upstairs, the light-filled primary suite impresses with vaulted ceilings, dual walk-in closets, and a classic ensuite bath featuring a soaking tub, double vanity, and separate shower. Two additional bedrooms share a beautifully maintained full bath. The fully finished lower level provides flexible living space with a full bath, a cozy gas fireplace, bump-out perfect for an office, den, or 4th bedroom, and direct access to a private patio to enjoy nature or casual entertaining.
Residents of Island Creek enjoy fantastic amenities, including two swimming pools, tennis and basketball courts, playgrounds, walking trails, and a clubhouse for private gatherings. The location is unbeatable—walking distance to Island Creek Elementary School and a quick drive to Wegmans, Amazon Fresh, shops and restaurants at Hilltop Village Center, Kingstowne Center, and Springfield Town Center. Just minutes to the back gate of Fort Belvoir, the new Inova Springfield Hospital project and the Franconia Government Center redevelopment, adding vibrant new healthcare, retail, and public spaces to the area. Easy access to Metro (walk or bike in minutes from the Island Creek Trail), Fairfax County Pkwy, and the Beltway ensures a seamless Northern Virginia commute.
Location
State VA
County Fairfax
Zoning 304
Rooms
Basement Daylight, Full
Interior
Hot Water Natural Gas
Heating Central
Cooling Central A/C
Flooring Hardwood, Carpet, Ceramic Tile
Fireplaces Number 1
Fireplace Y
Heat Source Natural Gas
Exterior
Parking Features Garage - Front Entry, Garage Door Opener, Additional Storage Area
Garage Spaces 4.0
Amenities Available Basketball Courts, Bike Trail, Club House, Common Grounds, Exercise Room, Jog/Walk Path, Pool - Outdoor, Tennis Courts, Tot Lots/Playground
Water Access N
Roof Type Shingle
Accessibility None
Attached Garage 2
Total Parking Spaces 4
Garage Y
Building
Story 3
Foundation Slab
Above Ground Finished SqFt 1960
Sewer Public Sewer
Water Public
Architectural Style Colonial
Level or Stories 3
Additional Building Above Grade, Below Grade
New Construction N
Schools
Elementary Schools Island Creek
Middle Schools Hayfield Secondary School
High Schools Hayfield Secondary School
School District Fairfax County Public Schools
Others
Pets Allowed Y
HOA Fee Include Health Club,Pool(s),Recreation Facility,Trash
Senior Community No
Tax ID 0992 10040154A
Ownership Fee Simple
SqFt Source 2400
Acceptable Financing Conventional, VA, FHA, Cash
Listing Terms Conventional, VA, FHA, Cash
Financing Conventional,VA,FHA,Cash
Special Listing Condition Standard
Pets Allowed No Pet Restrictions
Virtual Tour https://www.zillow.com/view-3d-home/6a3b3e7f-22f2-42a0-aa1d-2f25b70c5645?setAttribution=mls&wl=true&utm_source=dashboard







