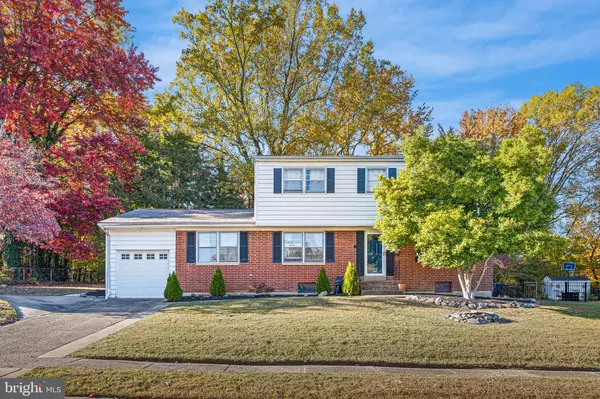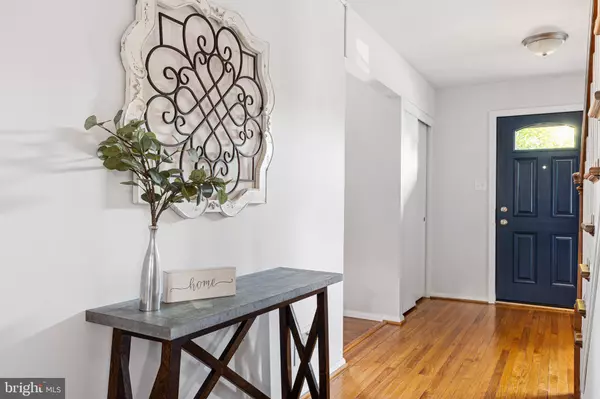
29 N CLIFFE DR Wilmington, DE 19809
4 Beds
3 Baths
1,988 SqFt
Open House
Sun Nov 09, 11:00am - 2:00pm
UPDATED:
Key Details
Property Type Single Family Home
Sub Type Detached
Listing Status Coming Soon
Purchase Type For Sale
Square Footage 1,988 sqft
Price per Sqft $248
Subdivision Wycliffe
MLS Listing ID DENC2092518
Style Colonial
Bedrooms 4
Full Baths 2
Half Baths 1
HOA Y/N N
Abv Grd Liv Area 1,988
Year Built 1960
Available Date 2025-11-07
Annual Tax Amount $3,982
Tax Year 2025
Lot Size 0.350 Acres
Acres 0.35
Lot Dimensions 100.00 x 150.00
Property Sub-Type Detached
Source BRIGHT
Property Description
Step inside to discover a stunning new kitchen featuring new appliances, sleek countertops, and ample storage — the perfect space for both everyday living and entertaining. Beautiful hardwood floors flow throughout much of the home, adding warmth and character, while the first-floor family room offers new carpeting for a cozy retreat.
The bathrooms have been thoughtfully updated with contemporary finishes, and the primary ensuite now includes new tile flooring (2025). Upstairs, four spacious bedrooms provide plenty of room for rest and relaxation. A convenient first-floor laundry room, full unfinished basement, and one-car garage ensure functionality and storage abound.
Recent upgrades since ownership include a new garage door (2024), paver patio in the backyard (2024), new exterior doors (2024), new washer and dryer (2024), and new primary bathroom floor tiles (2025) — giving you peace of mind and a move-in-ready experience. The roof was replaced in 2022, and the home features gas heating and central air for year-round comfort.
Outside, enjoy your private outdoor space with the newly installed paver patio and landscaping, perfect for summer gatherings and quiet evenings. Conveniently located within minutes from Bellevue State Park, I-95, and just a short drive to Philadelphia.
Don't miss the opportunity to make this stunning, turnkey home yours — schedule a showing today!
Location
State DE
County New Castle
Area Brandywine (30901)
Zoning NC10
Rooms
Basement Unfinished
Interior
Hot Water Natural Gas
Heating Forced Air
Cooling Central A/C
Fireplaces Number 1
Fireplace Y
Heat Source Natural Gas
Laundry Main Floor
Exterior
Parking Features Garage - Front Entry, Garage Door Opener
Garage Spaces 1.0
Water Access N
Accessibility None
Attached Garage 1
Total Parking Spaces 1
Garage Y
Building
Story 2
Foundation Block
Above Ground Finished SqFt 1988
Sewer Public Sewer
Water Public
Architectural Style Colonial
Level or Stories 2
Additional Building Above Grade, Below Grade
New Construction N
Schools
Elementary Schools Carrcroft
Middle Schools Springer
High Schools Mount Pleasant
School District Brandywine
Others
Pets Allowed Y
Senior Community No
Tax ID 06-105.00-005
Ownership Fee Simple
SqFt Source 1988
Special Listing Condition Standard
Pets Allowed No Pet Restrictions







