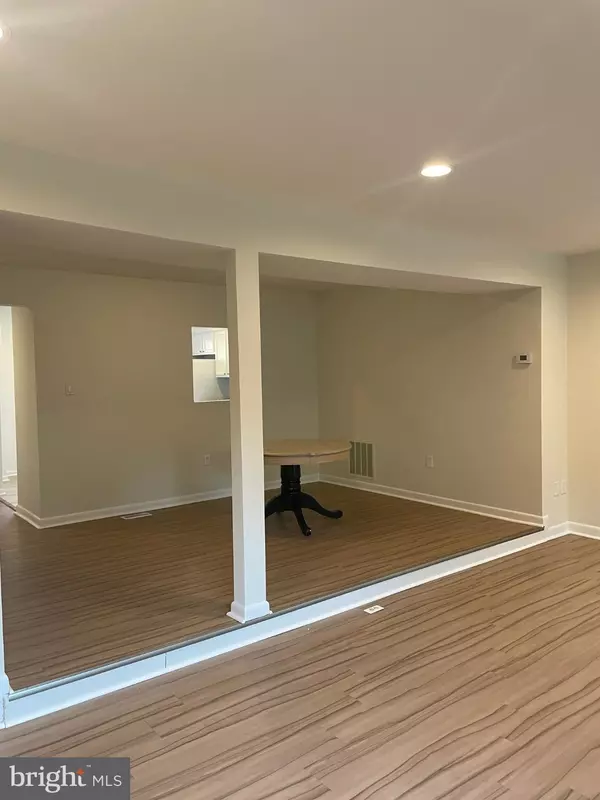
11206 WHITE BARN CT Gaithersburg, MD 20879
3 Beds
3 Baths
1,642 SqFt
UPDATED:
Key Details
Property Type Townhouse
Sub Type Interior Row/Townhouse
Listing Status Active
Purchase Type For Sale
Square Footage 1,642 sqft
Price per Sqft $261
Subdivision Seneca Park
MLS Listing ID MDMC2207370
Style Side-by-Side
Bedrooms 3
Full Baths 2
Half Baths 1
HOA Fees $109/mo
HOA Y/N Y
Abv Grd Liv Area 1,292
Year Built 1984
Available Date 2025-11-13
Annual Tax Amount $4,216
Tax Year 2025
Lot Size 1,307 Sqft
Acres 0.03
Property Sub-Type Interior Row/Townhouse
Source BRIGHT
Property Description
Join us for Open Houses this weekend: Saturday 11–1 and Sunday 1–3 PM.
This move-in ready townhome offers 3 bedrooms, 2.5 bathrooms, and 1,642 sq. ft. of comfortable living space. The main level features a bright, welcoming living area with a cozy fireplace, perfect for everyday living and entertaining. The kitchen is well-equipped with a cooktop, oven, dishwasher, generous cabinet space, and a functional layout.
The lower-level laundry adds everyday convenience with washer and dryer included, and there is additional storage in the attic. Enjoy the ease of an attached garage plus driveway parking. The community offers well-maintained common grounds for outdoor enjoyment.
A solid, well-maintained home with recent updates, ready for its next owner. With the price improvement and 3% seller closing cost assistance, this home offers exceptional value. Schedule your showing or stop by the open house and submit your offer before this opportunity passes!
Location
State MD
County Montgomery
Zoning R90
Rooms
Other Rooms Dining Room, Bedroom 2, Bedroom 3, Kitchen, Family Room, Bedroom 1, Bathroom 1, Bathroom 2, Half Bath
Basement Partial
Interior
Interior Features Attic, Ceiling Fan(s)
Hot Water Electric
Cooling Other
Flooring Ceramic Tile, Engineered Wood, Laminated, Partially Carpeted
Fireplaces Number 1
Fireplaces Type Fireplace - Glass Doors
Equipment Cooktop, Dishwasher, Disposal, Dryer - Electric, Oven - Single, Range Hood, Refrigerator, Washer, Water Heater
Furnishings No
Fireplace Y
Appliance Cooktop, Dishwasher, Disposal, Dryer - Electric, Oven - Single, Range Hood, Refrigerator, Washer, Water Heater
Heat Source Electric
Laundry Has Laundry, Lower Floor, Washer In Unit, Dryer In Unit
Exterior
Parking Features Additional Storage Area, Built In
Garage Spaces 2.0
Utilities Available Cable TV, Electric Available, Natural Gas Available
Amenities Available Common Grounds
Water Access N
Roof Type Asphalt
Accessibility None
Attached Garage 1
Total Parking Spaces 2
Garage Y
Building
Story 3
Foundation Block
Above Ground Finished SqFt 1292
Sewer Public Sewer
Water Public
Architectural Style Side-by-Side
Level or Stories 3
Additional Building Above Grade, Below Grade
Structure Type Dry Wall
New Construction N
Schools
School District Montgomery County Public Schools
Others
Pets Allowed Y
HOA Fee Include Common Area Maintenance,Management
Senior Community No
Tax ID 160902212755
Ownership Fee Simple
SqFt Source 1642
Acceptable Financing Cash, Conventional, FHA, VA
Horse Property N
Listing Terms Cash, Conventional, FHA, VA
Financing Cash,Conventional,FHA,VA
Special Listing Condition Standard
Pets Allowed No Pet Restrictions







