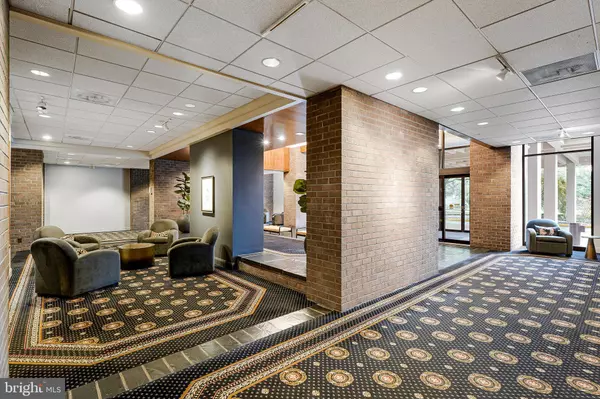
1800 OLD MEADOW RD #302 Mclean, VA 22102
2 Beds
2 Baths
1,494 SqFt
Open House
Sun Nov 16, 2:00pm - 4:00pm
UPDATED:
Key Details
Property Type Condo
Sub Type Condo/Co-op
Listing Status Active
Purchase Type For Sale
Square Footage 1,494 sqft
Price per Sqft $317
Subdivision Regency At Mclean
MLS Listing ID VAFX2279094
Style Other
Bedrooms 2
Full Baths 2
Condo Fees $1,283/mo
HOA Y/N N
Abv Grd Liv Area 1,494
Year Built 1977
Annual Tax Amount $4,929
Tax Year 2025
Property Sub-Type Condo/Co-op
Source BRIGHT
Property Description
Step inside to a modern oasis with a renovated eat-in kitchen that boasts sleek stainless steel appliances and granite counter tops perfect for culinary enthusiasts. The open-concept layout seamlessly connects the living and dining areas, making it ideal for entertaining guests or enjoying cozy evenings at home.
Relax and unwind on your private balcony, offering a tranquil escape with views of the professionally landscaped courtyard, with elegant outdoor seating and built-in barbecue grills. The building provides an array of amenities including 3 refreshing pools, a community room, library, valet service and a common plaza for outdoor enjoyment. Stay active and healthy with access to Onelife Fitness, a state-of-the-art gym with indoor & outdoor tennis courts..
This residence ensures convenience and peace of mind with features like assigned garage parking, security gate, security staff, and a 24 hours front desk service. Additional conveniences include in-unit washer and dryer, as well as plenty of storage solutions. All Utilities included in condo fees!
Dream location! New bike/pedestrian bridge connects residents to Tysons Corner Mall- Silver Line Metro is around the corner Across the street you can enjoy the Capital One Center with everything it offers including The Hall theatre, The Perch, a variety of fine restaurants, the Mark hotel, Wegmans, and much more!! Perfectly positioned near major routes for easy commute to anywhere in the city and major airports.
Experience the ultimate lifestyle of "Live-Work-Play" in a community that caters to your needs and desires. Dont miss the opportunity to make this exquisite condo your new home.
Location
State VA
County Fairfax
Zoning 230
Rooms
Other Rooms Living Room, Dining Room, Primary Bedroom, Bedroom 2, Kitchen, Foyer, Laundry
Main Level Bedrooms 2
Interior
Interior Features Kitchen - Gourmet, Kitchen - Table Space, Dining Area, Primary Bath(s), Upgraded Countertops, Floor Plan - Open
Hot Water Natural Gas
Heating Forced Air
Cooling Central A/C
Equipment Washer/Dryer Hookups Only, Dishwasher, Disposal, Dryer, Exhaust Fan, Microwave, Icemaker, Oven/Range - Electric, Refrigerator, Washer, Washer/Dryer Stacked
Fireplace N
Appliance Washer/Dryer Hookups Only, Dishwasher, Disposal, Dryer, Exhaust Fan, Microwave, Icemaker, Oven/Range - Electric, Refrigerator, Washer, Washer/Dryer Stacked
Heat Source Electric
Exterior
Parking Features Garage - Front Entry, Covered Parking, Underground
Garage Spaces 1.0
Amenities Available Common Grounds, Community Center, Elevator, Extra Storage, Security, Concierge, Gated Community, Library, Party Room, Picnic Area, Pool - Outdoor
Water Access N
Accessibility Other
Total Parking Spaces 1
Garage Y
Building
Story 1
Unit Features Hi-Rise 9+ Floors
Above Ground Finished SqFt 1494
Sewer Public Sewer
Water Public
Architectural Style Other
Level or Stories 1
Additional Building Above Grade, Below Grade
New Construction N
Schools
School District Fairfax County Public Schools
Others
Pets Allowed N
HOA Fee Include Air Conditioning,Gas,Heat,Pool(s),Reserve Funds,Sewer,Snow Removal,Trash,Water,Security Gate,Lawn Maintenance,Management,Insurance,Recreation Facility
Senior Community No
Tax ID 0294 08 0302
Ownership Condominium
SqFt Source 1494
Acceptable Financing Cash
Listing Terms Cash
Financing Cash
Special Listing Condition Standard







