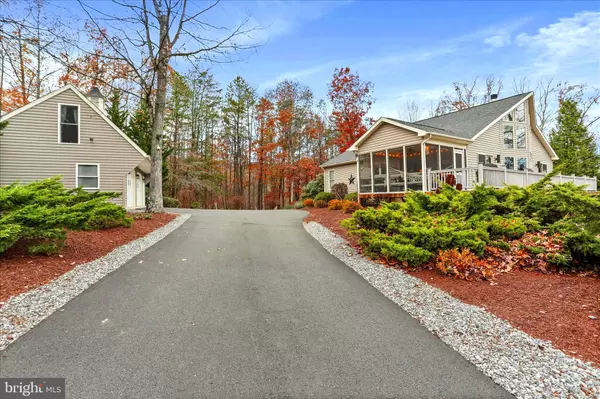
75 WAMPUM LN Hedgesville, WV 25427
5 Beds
4 Baths
3,176 SqFt
UPDATED:
Key Details
Property Type Single Family Home
Sub Type Detached
Listing Status Coming Soon
Purchase Type For Sale
Square Footage 3,176 sqft
Price per Sqft $181
Subdivision The Woods
MLS Listing ID WVBE2045976
Style Contemporary
Bedrooms 5
Full Baths 3
Half Baths 1
HOA Fees $66/mo
HOA Y/N Y
Abv Grd Liv Area 1,976
Year Built 2004
Available Date 2025-12-05
Annual Tax Amount $3,023
Tax Year 2025
Lot Size 0.560 Acres
Acres 0.56
Property Sub-Type Detached
Source BRIGHT
Property Description
Nestled in a serene setting in The Woods Resort, this exquisite contemporary residence offers a harmonious blend of luxury and comfort, perfect for those seeking an elevated lifestyle. Built in 2004, this meticulously maintained home spans 3,176 square feet and features five spacious bedrooms and three full bathrooms, ensuring ample space for relaxation and entertainment. Step inside to discover an inviting open floor plan that seamlessly connects the living spaces. The family room, adorned with a stunning stone fireplace , serves as the heart of the home, providing warmth and ambiance for cozy gatherings. Rich hardwood floors and huge windows (with UV film) enhance the inviting atmosphere, while wood beams add a touch of rustic charm. Step outside to the deck or screened in porch. Both provide views to golf course. The gourmet kitchen is a culinary enthusiast's dream, complete with a generous island, modern appliances-including a dishwasher, stove, microwave and refrigerator. Enjoy cooking while a cozy fire is burning and loved ones are gathered around. The primary suite boasts access to a deck with golf course views and an ensuite with a stall shower and walk in closet, creating a private retreat for relaxation. Venture downstairs to the fully finished basement, where natural light pours in through the windows, creating a bright and airy space perfect for a home theater, gym, or additional living area. With a convenient outside entrance, this versatile space can easily accommodate your lifestyle needs. Upstairs, a large loft can be used as a bedroom, office or whatever you desire. Enjoy a half bath on the loft for convenience. Outside, the property is equally impressive. Enjoy evenings under the stars in your private hot tub, or sit by the curated fire pit, or take advantage of the community pools (one indoor, two outdoor), gym, golf, pickleball courts, Spa and tennis courts. (with Class A membership). The beautifully landscaped yard, framed by trees and scenic golf course views, offers a tranquil escape from the hustle and bustle of daily life. Additional features include a detached garage with extra storage space and an asphalt driveway, ensuring convenience and ease of access. The home is equipped with modern amenities while maintaining a warm, inviting ambiance that makes it truly feel like home. This property is not just a residence; it's a lifestyle choice that embodies comfort, elegance, and community. Experience the perfect blend of luxury and tranquility in this exceptional home, where every detail has been thoughtfully curated for your enjoyment.
All homes have access to the Spa and Clubhouse restaurant (currently being rebuilt). There is a lovely park in the neighborhood that often hosts Spring and Fall Festivals. Great hiking is available as well (use all trails app for nearby hikes). The neighborhood has several social clubs for reading, crafts, knitting, gardening, dining, and car clubs.
Class A membership is available.
Location
State WV
County Berkeley
Zoning 101
Rooms
Other Rooms Dining Room, Bedroom 2, Bedroom 3, Bedroom 4, Bedroom 5, Kitchen, Bedroom 1, Storage Room, Bathroom 1, Bathroom 2, Bathroom 3, Half Bath
Basement Other, Windows, Connecting Stairway, Daylight, Full, Fully Finished, Heated, Outside Entrance
Main Level Bedrooms 3
Interior
Interior Features Bathroom - Tub Shower, Bathroom - Stall Shower, Breakfast Area, Carpet, Ceiling Fan(s), Dining Area, Entry Level Bedroom, Family Room Off Kitchen, Floor Plan - Open, Kitchen - Island, Primary Bath(s), Wet/Dry Bar, Wood Floors
Hot Water Electric
Heating Central, Forced Air
Cooling Central A/C
Flooring Hardwood, Luxury Vinyl Plank, Vinyl, Carpet
Fireplaces Number 1
Fireplaces Type Fireplace - Glass Doors, Stone, Wood
Inclusions Hot Tub
Equipment Dishwasher, Dryer, Washer, Stove, Refrigerator
Furnishings No
Fireplace Y
Appliance Dishwasher, Dryer, Washer, Stove, Refrigerator
Heat Source Electric
Laundry Main Floor
Exterior
Parking Features Additional Storage Area
Garage Spaces 2.0
Utilities Available Sewer Available, Water Available, Electric Available, Cable TV
Water Access N
View Trees/Woods, Scenic Vista
Roof Type Architectural Shingle
Accessibility None
Road Frontage HOA
Total Parking Spaces 2
Garage Y
Building
Story 3
Foundation Slab
Above Ground Finished SqFt 1976
Sewer Public Sewer
Water Public, Community
Architectural Style Contemporary
Level or Stories 3
Additional Building Above Grade, Below Grade
Structure Type Beamed Ceilings,Cathedral Ceilings,Dry Wall,Vaulted Ceilings
New Construction N
Schools
Middle Schools Hedgesville
High Schools Call School Board
School District Berkeley County Schools
Others
Pets Allowed Y
HOA Fee Include Custodial Services Maintenance,Road Maintenance,Trash
Senior Community No
Tax ID 04 19J000300000000
Ownership Fee Simple
SqFt Source 3176
Acceptable Financing Cash, FHA, VA, Conventional
Horse Property N
Listing Terms Cash, FHA, VA, Conventional
Financing Cash,FHA,VA,Conventional
Special Listing Condition Standard
Pets Allowed Cats OK, Dogs OK







