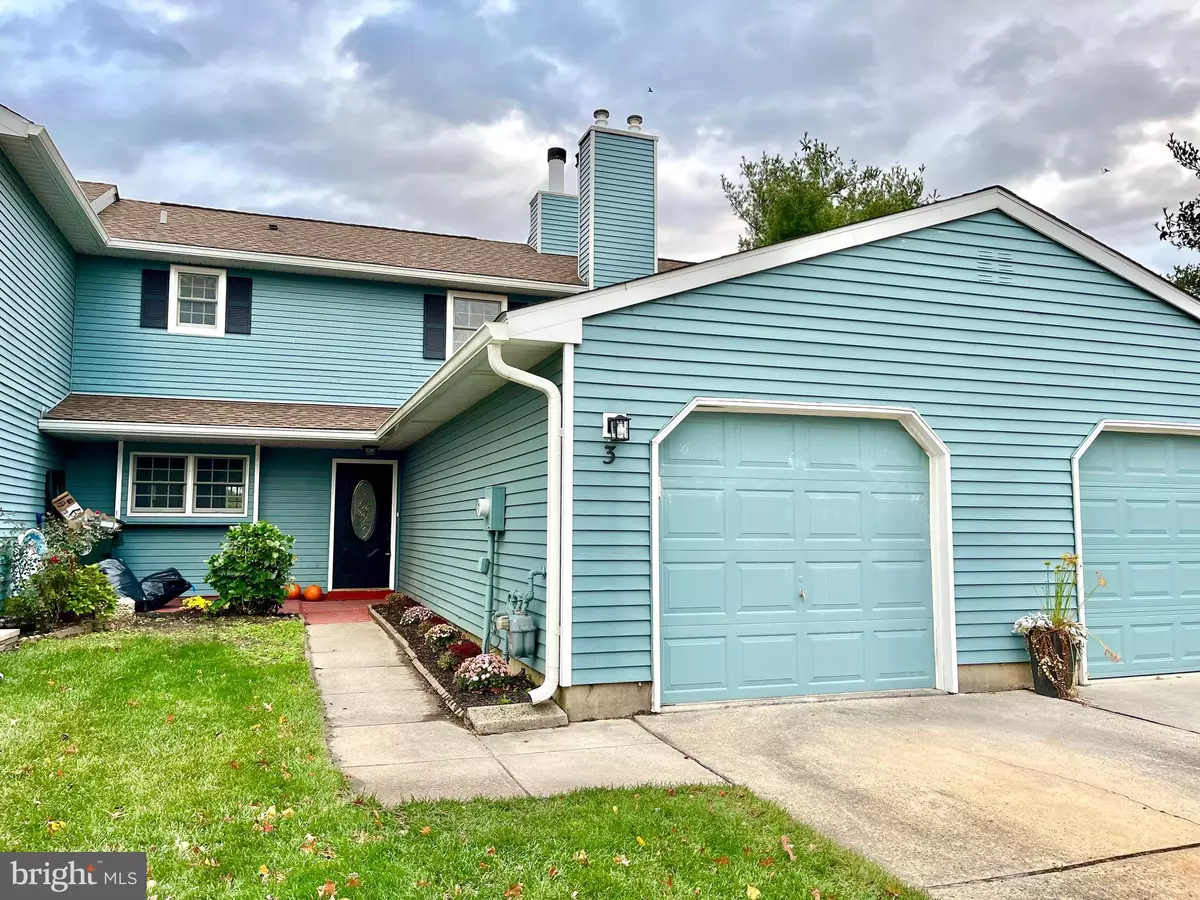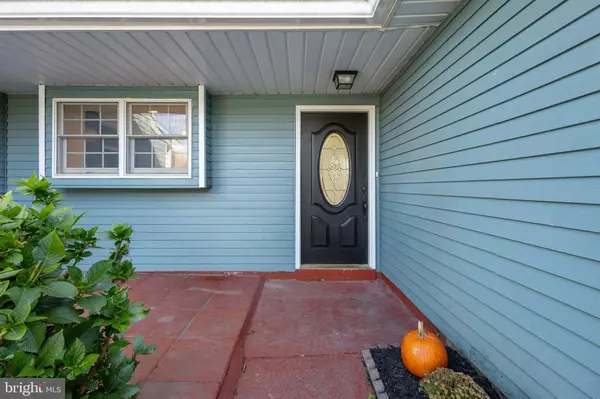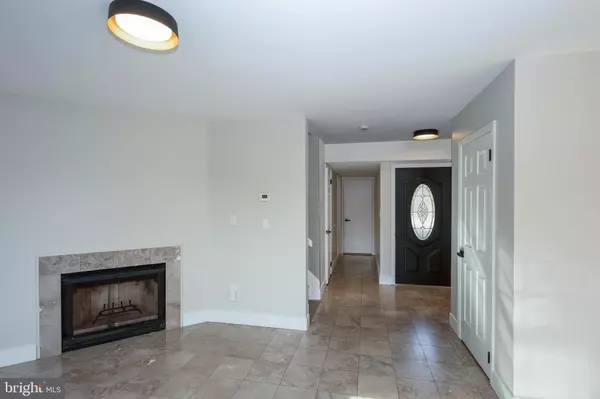
3 EXETER CT Bordentown, NJ 08505
2 Beds
2 Baths
1,228 SqFt
Open House
Sun Nov 23, 1:00pm - 3:00pm
UPDATED:
Key Details
Property Type Townhouse
Sub Type Interior Row/Townhouse
Listing Status Active
Purchase Type For Sale
Square Footage 1,228 sqft
Price per Sqft $276
Subdivision Williamsburg Village
MLS Listing ID NJBL2096278
Style Colonial
Bedrooms 2
Full Baths 1
Half Baths 1
HOA Fees $242/mo
HOA Y/N Y
Abv Grd Liv Area 1,228
Year Built 1987
Available Date 2025-11-17
Annual Tax Amount $6,289
Tax Year 2025
Property Sub-Type Interior Row/Townhouse
Source BRIGHT
Property Description
Location
State NJ
County Burlington
Area Bordentown Twp (20304)
Zoning RESID
Rooms
Other Rooms Living Room, Dining Room, Primary Bedroom, Bedroom 2, Kitchen, Laundry, Half Bath
Interior
Interior Features Kitchen - Eat-In, Bathroom - Tub Shower, Ceiling Fan(s), Chair Railings, Stove - Wood, Upgraded Countertops, Walk-in Closet(s)
Hot Water Natural Gas
Heating Forced Air
Cooling Central A/C
Flooring Luxury Vinyl Plank, Ceramic Tile
Fireplaces Number 1
Fireplaces Type Marble, Wood
Equipment Dishwasher, Exhaust Fan, Oven/Range - Gas, Washer, Refrigerator
Furnishings No
Fireplace Y
Appliance Dishwasher, Exhaust Fan, Oven/Range - Gas, Washer, Refrigerator
Heat Source Natural Gas
Laundry Main Floor
Exterior
Exterior Feature Patio(s)
Parking Features Inside Access, Garage Door Opener
Garage Spaces 2.0
Fence Wood
Utilities Available Natural Gas Available
Amenities Available Tennis Courts, Club House
Water Access N
Roof Type Shingle
Accessibility None
Porch Patio(s)
Attached Garage 1
Total Parking Spaces 2
Garage Y
Building
Story 2
Foundation Slab
Above Ground Finished SqFt 1228
Sewer Public Sewer
Water Public
Architectural Style Colonial
Level or Stories 2
Additional Building Above Grade
New Construction N
Schools
School District Bordentown Regional School District
Others
Pets Allowed Y
HOA Fee Include Common Area Maintenance,Lawn Maintenance,Snow Removal,Trash,Ext Bldg Maint,Management
Senior Community No
Tax ID 04.92.22-137.C.137
Ownership Condominium
SqFt Source 1228
Acceptable Financing Conventional, VA, FHA, Cash
Horse Property N
Listing Terms Conventional, VA, FHA, Cash
Financing Conventional,VA,FHA,Cash
Special Listing Condition Standard
Pets Allowed Number Limit







