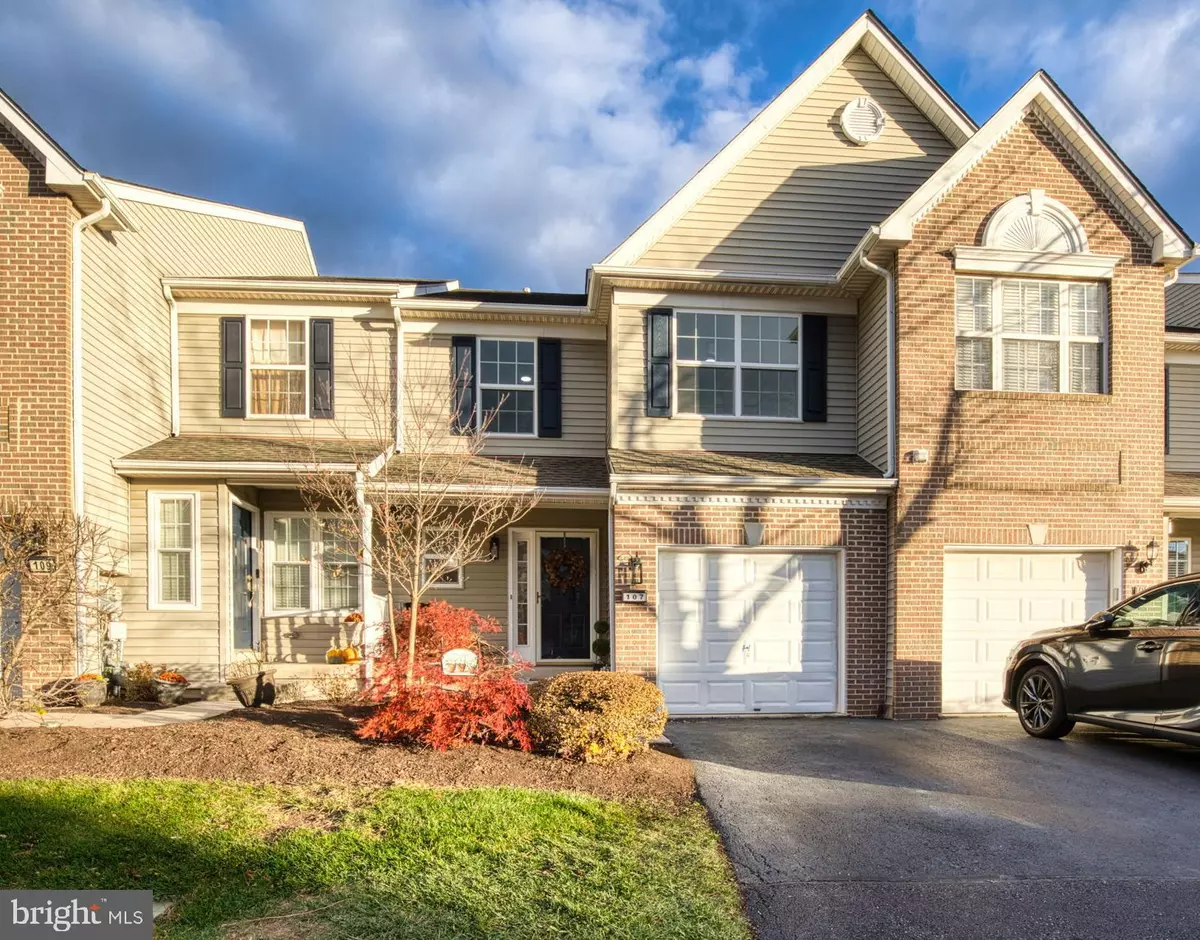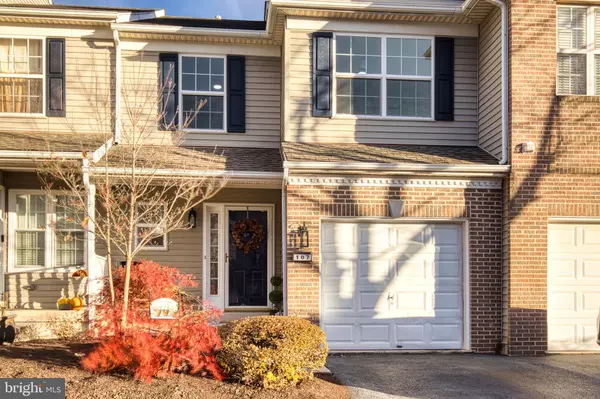
107 WALKER RD Royersford, PA 19468
3 Beds
4 Baths
2,413 SqFt
Open House
Sun Nov 23, 1:00pm - 3:00pm
UPDATED:
Key Details
Property Type Townhouse
Sub Type Interior Row/Townhouse
Listing Status Coming Soon
Purchase Type For Sale
Square Footage 2,413 sqft
Price per Sqft $192
Subdivision The Links At Sprin
MLS Listing ID PAMC2162098
Style Colonial
Bedrooms 3
Full Baths 2
Half Baths 2
HOA Fees $192/mo
HOA Y/N Y
Abv Grd Liv Area 1,813
Year Built 1999
Available Date 2025-11-21
Annual Tax Amount $5,364
Tax Year 2024
Lot Size 2,229 Sqft
Acres 0.05
Lot Dimensions 22.00 x 0.00
Property Sub-Type Interior Row/Townhouse
Source BRIGHT
Property Description
Step inside to discover a bright, open-concept main level featuring white oak luxury vinyl plank flooring, freshly painted neutral walls, and brushed gold fixtures that add warmth and style throughout. The expansive kitchen is a true standout — upgraded with new quartz countertops and brand-new Whirlpool stainless steel appliances including a gas range — offering the perfect blend of performance and polish. This space flows effortlessly into the open dining and living areas, ideal for entertaining and everyday living. A convenient laundry room, coat closet and powder room complete this level.
Upstairs, you'll find three spacious bedrooms and two beautifully updated full bathrooms. The primary suite provides a spa-like escape with a custom-tiled shower featuring designer finishes. In the second full bathroom, a brand-new tub is surrounded by stacked white subway tile with beveled edges, delivering a crisp, modern look that feels clean and luxurious. Second floor bedrooms and hallway feature brand new carpet.
The finished lower level expands your living options with an egress window for natural light and an additional powder room, making it the perfect space for a home office, gym, or media room.
Step outside to relax or entertain on your private deck with peaceful golf course views, and enjoy the convenience of a one-car garage plus driveway parking. Enjoy this home's warm, organic feel, while the cohesive palette of white oak flooring, quartz surfaces, brushed gold fixtures, and Greek Villa walls delivers a designer look throughout.
Located in the award-winning Spring-Ford School District, this home offers the perfect blend of style, functionality, and an exceptional community setting — all within the sought-after Links at Spring-Ford neighborhood.
Experience modern elegance, move-in readiness, and the beauty of golf course living — welcome home.
Please Note - Agents have ownership interest.
Location
State PA
County Montgomery
Area Limerick Twp (10637)
Zoning R4
Rooms
Other Rooms Living Room, Dining Room, Primary Bedroom, Bedroom 2, Kitchen, Bedroom 1, Other, Attic
Basement Full
Interior
Interior Features Ceiling Fan(s), Bathroom - Stall Shower, Kitchen - Eat-In, Carpet, Combination Dining/Living, Crown Moldings, Recessed Lighting, Upgraded Countertops, Walk-in Closet(s)
Hot Water Natural Gas
Heating Forced Air
Cooling Central A/C
Flooring Fully Carpeted, Vinyl
Inclusions Refrigerator
Equipment Oven - Self Cleaning, Dishwasher, Disposal
Fireplace N
Appliance Oven - Self Cleaning, Dishwasher, Disposal
Heat Source Natural Gas
Laundry Main Floor
Exterior
Exterior Feature Deck(s), Porch(es)
Parking Features Garage - Front Entry
Garage Spaces 1.0
Utilities Available Cable TV, Natural Gas Available
Water Access N
Roof Type Shingle
Accessibility None
Porch Deck(s), Porch(es)
Attached Garage 1
Total Parking Spaces 1
Garage Y
Building
Lot Description Level
Story 2
Foundation Concrete Perimeter
Above Ground Finished SqFt 1813
Sewer Public Sewer
Water Public
Architectural Style Colonial
Level or Stories 2
Additional Building Above Grade, Below Grade
New Construction N
Schools
Elementary Schools Limerick
Middle Schools Spring-Ford Intermediateschool 5Th-6Th
High Schools Spring-Ford Senior
School District Spring-Ford Area
Others
HOA Fee Include Common Area Maintenance,Lawn Maintenance,Snow Removal,Trash,Other
Senior Community No
Tax ID 37-00-00096-686
Ownership Fee Simple
SqFt Source 2413
Acceptable Financing Cash, Conventional, FHA, VA, USDA
Listing Terms Cash, Conventional, FHA, VA, USDA
Financing Cash,Conventional,FHA,VA,USDA
Special Listing Condition Standard







