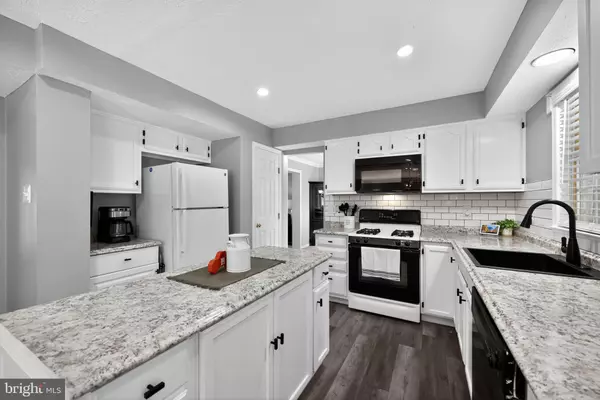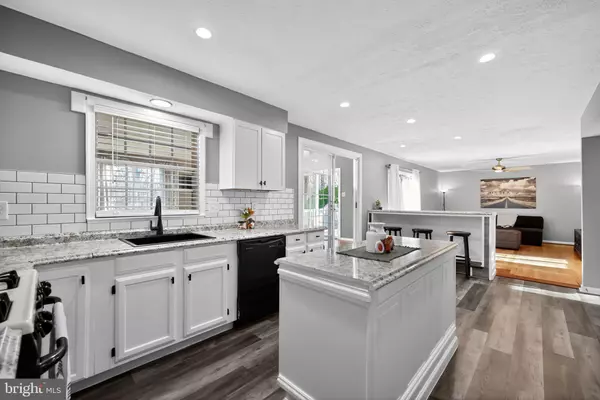
256 ROMNEY BLVD Newark, DE 19702
4 Beds
3 Baths
3,193 SqFt
Open House
Sat Nov 22, 1:00pm - 3:00pm
UPDATED:
Key Details
Property Type Single Family Home
Sub Type Detached
Listing Status Coming Soon
Purchase Type For Sale
Square Footage 3,193 sqft
Price per Sqft $140
Subdivision Huntington
MLS Listing ID DENC2093016
Style Colonial
Bedrooms 4
Full Baths 2
Half Baths 1
HOA Y/N N
Abv Grd Liv Area 2,175
Year Built 1992
Available Date 2025-11-21
Annual Tax Amount $4,948
Tax Year 2025
Lot Size 8,276 Sqft
Acres 0.19
Lot Dimensions 57.90 x 122.10
Property Sub-Type Detached
Source BRIGHT
Property Description
Location
State DE
County New Castle
Area Newark/Glasgow (30905)
Zoning NC6.5
Rooms
Other Rooms Living Room, Dining Room, Primary Bedroom, Bedroom 2, Bedroom 3, Kitchen, Family Room, Bedroom 1, Other
Basement Full, Fully Finished, Walkout Stairs
Interior
Interior Features Kitchen - Eat-In, Primary Bath(s), Wet/Dry Bar
Hot Water Natural Gas
Heating Heat Pump(s)
Cooling Central A/C
Flooring Carpet, Laminate Plank, Luxury Vinyl Plank, Hardwood
Fireplaces Number 1
Fireplace Y
Heat Source Natural Gas
Laundry Basement
Exterior
Parking Features Garage - Front Entry
Garage Spaces 2.0
Water Access N
Roof Type Pitched,Shingle,Asphalt
Accessibility None
Attached Garage 2
Total Parking Spaces 2
Garage Y
Building
Story 2
Foundation Other
Above Ground Finished SqFt 2175
Sewer Public Sewer
Water Public
Architectural Style Colonial
Level or Stories 2
Additional Building Above Grade, Below Grade
New Construction N
Schools
Elementary Schools Mcvey
Middle Schools Gauger-Cobbs
High Schools Glasgow
School District Christina
Others
Senior Community No
Tax ID 09-039.20-019
Ownership Fee Simple
SqFt Source 3193
Acceptable Financing Cash, Conventional, FHA, VA
Listing Terms Cash, Conventional, FHA, VA
Financing Cash,Conventional,FHA,VA
Special Listing Condition Standard
Virtual Tour https://vimeo.com/1138083822?fl=ip&fe=ec&turnstile=0.8hEq3LvnGasHlNv069ZuMjD1I5RKlgs3m7cbm-GQrQkcoG9miFaMMnF2ylUEMoQgnNcdj9UJoEJew_XZB5O0AhDq9OtevTkgCVaCBIoW9pQXF2blK_7ATyGf2MvdLv0ftxKsiJqdDZOpnVu6cnfpz0_LhBH9GbJjxJD74HcpnF298e3Nw0f-LN8hopK9I3p8NpXR4VJAEQ42yC46QcewQfSHHze0uAZg9GnbggN0XSi8RCz2JPbF8u0EXj0wwZ2dQ_QDBt5tkPJgURxEc9ID3j-MAUyY_L8y5LersDLYxx9QqZum4oZwyJR50k-qo1t-nafsdjTH8LIu6Kzup-oHrbILG3ZR3rSbN74a4qrIn-TYa5iLAyKnuhFJPibO3gMYfP6ObrJl52k6KojI32XlTxJhQDUXVEazpkZJ2KqlPpP_vTWw4u6BvX45hwPrbRfBJJ4HWD9LSmCzWHUbHCOyCdrC3TBR4pJQAh66Neq1XiN3RqQh2Bt2aXRZKq69PTyTkRH4_w2A3f5GMwDQPPQgtOaoOfnrjSv_cblcxVX2oeZnL2dM8i8ymar9lQcGS9See2ZF2GxAmvaS77e9-vmUwJFa66usY_UpT95ZiBGblLeDRXeZhUAII4T-m9kKJ2hJndbCjX3W-P8Jm43Lub3y5yGMH13xKwhMiVX-4dDVQL23aYVfjDUevQ3vcvvEwD6t21QjNrJ3KlqmWJhKMQgehUoovvDd354awoHo2KT08dTPwNRQXcz8dznCScOSF3K--pkinHTH8jsSFrIB1xRS9GWqRgvku7_S62Tu-mMOE1PTJtPUbbmQGPs4fVAt8ilgPhTwGau1QHBdemEEbt-lBKFSGPqW41McZ-Rpa9_fANZ9MXXdLwvhBD7i9gXhVqGy-PYC6QrbtofAexFJSOFukw.2DATQH0YJRuAcvuJEl_t1A.c8883650403f2e0e805ac9c8722a07552dd699940548fc3ef7284be35c488d13







