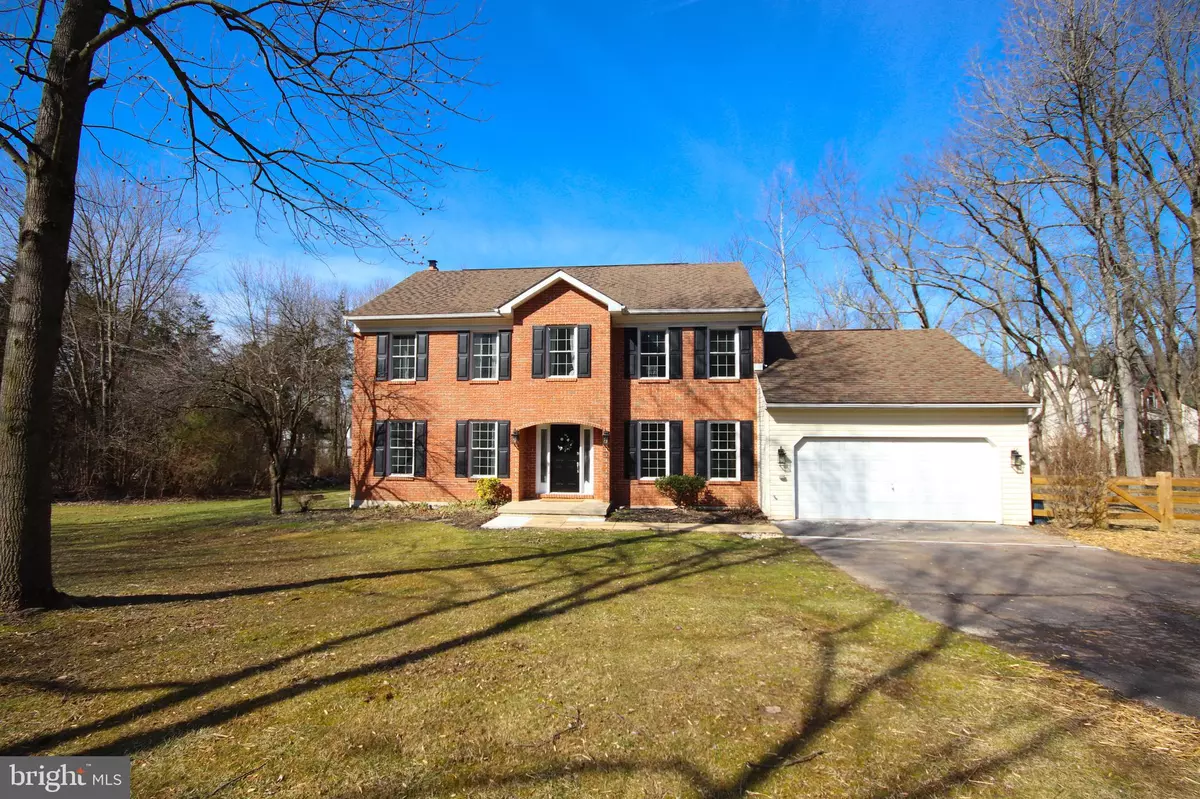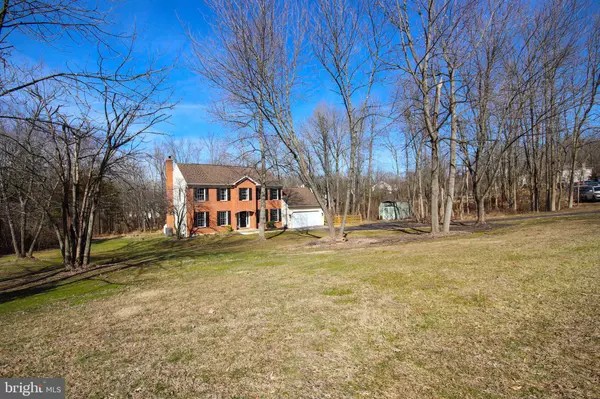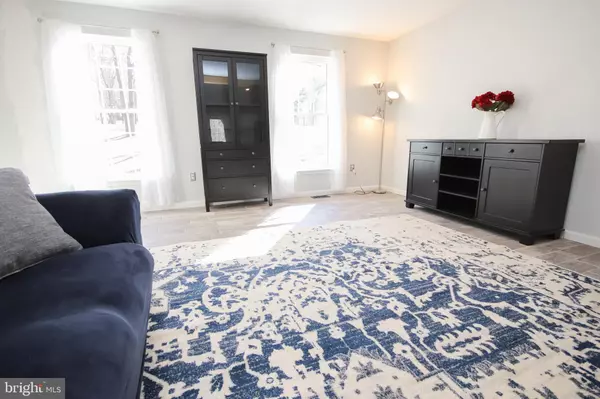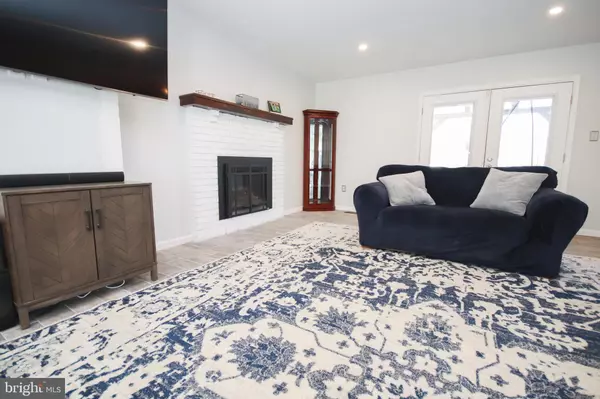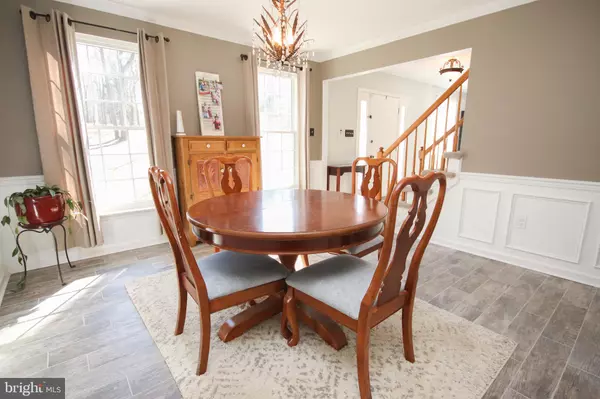$322,000
$318,500
1.1%For more information regarding the value of a property, please contact us for a free consultation.
4130 PROSPECT HILL LN Pottstown, PA 19464
4 Beds
3 Baths
2,344 SqFt
Key Details
Sold Price $322,000
Property Type Single Family Home
Sub Type Detached
Listing Status Sold
Purchase Type For Sale
Square Footage 2,344 sqft
Price per Sqft $137
Subdivision Belcourt Estates
MLS Listing ID PAMC638840
Sold Date 04/23/20
Style Colonial,Traditional
Bedrooms 4
Full Baths 2
Half Baths 1
HOA Y/N N
Abv Grd Liv Area 2,344
Originating Board BRIGHT
Year Built 1995
Annual Tax Amount $8,378
Tax Year 2019
Lot Size 1.679 Acres
Acres 1.68
Lot Dimensions 325.00 x 225.00
Property Description
Lovely brick front colonial on cul de sac! Lower Pottsgrove lot sits on over 1.50 wooded acres. This home features all new fresh paint, brand new porcelain floors throughout the first floor, all brand new windows, a massive living room/family room with a brand new propane fireplace and a formal dining room with crown molding and wainscoting! There is also a newly remodeled powder room with a shiplap accent wall and a new eat in kitchen including island and subway tile backsplash and farmhouse sink. French doors lead to a rear double deck and custom gazebo overlooking the wooded property. Great entertaining space just waiting for you, your family and friends to enjoy! A first floor laundry with access to a 2 car garage finishes out the first floor. A full sized basement with new French drains, sump pumps, new water softener/neutralizer and ROI unit for well water. The second floor is home to a large master bedroom with brand new barn door, walk in closet and a beautiful en suite complete with a double sink vanity and fabulous 3x9 ft. shower including 3 shower heads! Three great sized bedrooms and a hall bath complete with soaking tub complete this level. Peace and tranquility is what you will find with this home on this quiet street.
Location
State PA
County Montgomery
Area Lower Pottsgrove Twp (10642)
Zoning R1
Direction Southeast
Rooms
Other Rooms Living Room, Dining Room, Primary Bedroom, Bedroom 2, Bedroom 3, Kitchen, Basement, Primary Bathroom, Full Bath, Half Bath
Basement Full, Drainage System, Sump Pump
Interior
Interior Features Attic, Breakfast Area, Built-Ins, Wood Floors, Carpet, Ceiling Fan(s), Floor Plan - Traditional, Formal/Separate Dining Room, Kitchen - Island, Kitchen - Table Space, Primary Bath(s), Stall Shower
Hot Water Electric
Heating Central, Forced Air, Heat Pump(s)
Cooling Central A/C, Ceiling Fan(s)
Flooring Hardwood, Ceramic Tile, Carpet
Fireplaces Number 1
Fireplaces Type Gas/Propane, Brick
Fireplace Y
Heat Source Oil
Exterior
Exterior Feature Deck(s)
Parking Features Garage - Front Entry
Garage Spaces 2.0
Fence Partially
Water Access N
View Trees/Woods
Roof Type Shingle,Pitched
Accessibility None
Porch Deck(s)
Attached Garage 2
Total Parking Spaces 2
Garage Y
Building
Lot Description Front Yard, Rear Yard, SideYard(s), Level, Open, Rural, Partly Wooded
Story 2
Foundation Concrete Perimeter
Sewer Public Sewer
Water Well
Architectural Style Colonial, Traditional
Level or Stories 2
Additional Building Above Grade, Below Grade
Structure Type High,Dry Wall
New Construction N
Schools
High Schools Pottsgrove Senior
School District Pottsgrove
Others
Pets Allowed Y
Senior Community No
Tax ID 42-00-03800-226
Ownership Fee Simple
SqFt Source Estimated
Security Features Smoke Detector,Carbon Monoxide Detector(s),Electric Alarm
Acceptable Financing Cash, Conventional, FHA, USDA, VA
Listing Terms Cash, Conventional, FHA, USDA, VA
Financing Cash,Conventional,FHA,USDA,VA
Special Listing Condition Standard
Pets Allowed No Pet Restrictions
Read Less
Want to know what your home might be worth? Contact us for a FREE valuation!

Our team is ready to help you sell your home for the highest possible price ASAP

Bought with Kim Welch • RE/MAX Achievers-Collegeville

