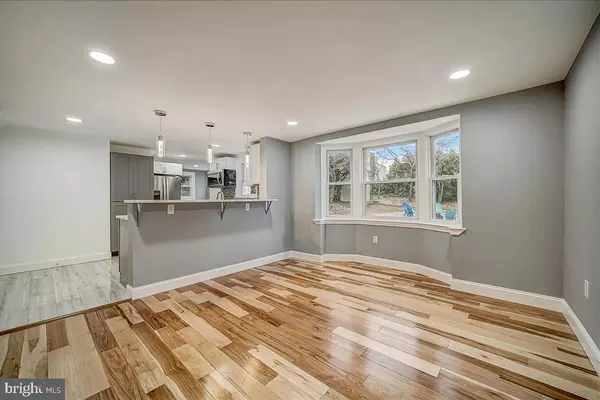$425,000
$439,000
3.2%For more information regarding the value of a property, please contact us for a free consultation.
1267 HUNTINGDON RD Abington, PA 19001
4 Beds
3 Baths
1,611 SqFt
Key Details
Sold Price $425,000
Property Type Single Family Home
Sub Type Detached
Listing Status Sold
Purchase Type For Sale
Square Footage 1,611 sqft
Price per Sqft $263
Subdivision Ogontz
MLS Listing ID PAMC680760
Sold Date 02/26/21
Style Colonial
Bedrooms 4
Full Baths 2
Half Baths 1
HOA Y/N N
Abv Grd Liv Area 1,611
Originating Board BRIGHT
Year Built 1941
Annual Tax Amount $5,436
Tax Year 2021
Lot Size 8,373 Sqft
Acres 0.19
Lot Dimensions 50.00 x 0.00
Property Description
Welcome Home! Come see this stunningly renovated home nestled in the acclaimed Abington School District. The spacious living room is soaked with natural light and comfort. The flow continues through to the incredible dining area and met with a beautifully updated kitchen with plenty of cabinet and countertop space. The second floor boasts 4 delightful bedrooms and a full modern bathroom. Laundry can be found on the lower level among a full finished basement with a full bathroom. Out back you with find a large fenced in yard with a patio perfect for entertaining! There is an attached garage with additional driveway parking. Roof installed in 2020. Conveniently close to Abington Memorial Hospital, Penn State-Abington, Shops and Public Transportation! Make your appointment today!
Location
State PA
County Montgomery
Area Abington Twp (10630)
Zoning T
Rooms
Basement Full
Interior
Interior Features Breakfast Area, Ceiling Fan(s), Kitchen - Eat-In, Floor Plan - Open
Hot Water Electric
Heating Forced Air
Cooling Central A/C
Flooring Hardwood
Fireplaces Number 1
Fireplaces Type Electric
Fireplace Y
Heat Source Natural Gas
Laundry Lower Floor
Exterior
Parking Features Additional Storage Area
Garage Spaces 5.0
Fence Other
Water Access N
Accessibility Level Entry - Main
Attached Garage 1
Total Parking Spaces 5
Garage Y
Building
Story 2
Sewer Public Sewer
Water Public
Architectural Style Colonial
Level or Stories 2
Additional Building Above Grade, Below Grade
New Construction N
Schools
Middle Schools Abington Junior High School
High Schools Abington Senior
School District Abington
Others
Pets Allowed Y
Senior Community No
Tax ID 30-00-31968-006
Ownership Fee Simple
SqFt Source Assessor
Acceptable Financing Conventional, Cash, FHA
Listing Terms Conventional, Cash, FHA
Financing Conventional,Cash,FHA
Special Listing Condition Standard
Pets Allowed No Pet Restrictions
Read Less
Want to know what your home might be worth? Contact us for a FREE valuation!

Our team is ready to help you sell your home for the highest possible price ASAP

Bought with Robert Warner • Keller Williams Real Estate-Blue Bell





